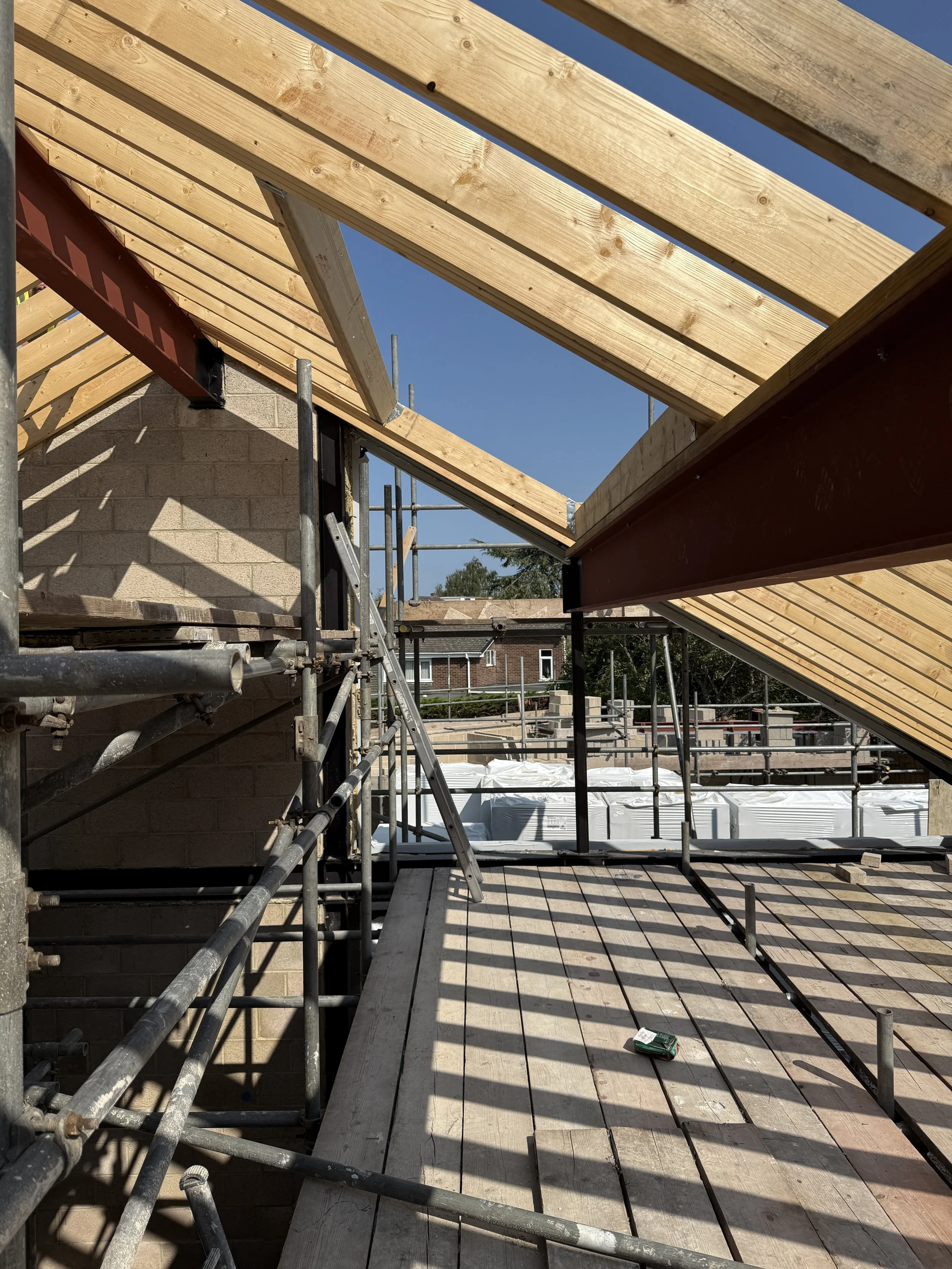What Are Building Regulations?
A Simple Guide for Homeowners
If you’re planning a home project, such as an extension, loft conversion or even a new build you’re likely to come across the term Building Regulations. It may sound formal, and in a way, it is, these regulations are a vital part of ensuring your project is safe, compliant and built to a high standard.
This guide explains, in straightforward terms, what Building Regulations are, why they exist, and how the approval process works.
What are Building Regulations?
Building Regulations are national standards that ensure buildings are designed and constructed to be safe, healthy and energy efficient. They cover key aspects such as:
Structural stability
Fire safety and means of escape
Insulation, ventilation and energy performance
Drainage, electrics, accessibility and more
If we assume planning permission governs how your building looks, Building Regulations govern how it performs.
Why do we need them?
Building Regulations are there to protect both homeowners and the wider public. They set minimum standards to ensure buildings are structurally sound, safe to occupy, and environmentally responsible.
Even if your project does not require planning permission, it will almost certainly still need to comply with Building Regulations.
There are two main ways to obtain Building Regulations approval:
1. The Full Plans Application route
This is often considered the more detailed and structured route. We prepare comprehensive technical drawings and specifications, which are submitted to Building Control before construction begins. Building Control reviews these documents and issues formal approval once satisfied that everything complies.
With this approach, the builder works to an approved and clearly defined set of plans.
Why we recommend the Full Plans route 👍
Although a Building Notice can be appropriate for minor works, we strongly recommend the Full Plans approach for most projects. The advantages are significant:
Greater control: Everyone involved understands precisely what is being built and to what standard.
Reduced risk: Approved drawings provide a clear reference, helping to avoid costly errors or compliance issues on site.
Accurate pricing: Builders can provide more reliable quotations based on fully detailed information.
Smoother inspections: Building Control has already agreed the design, making site checks more straightforward.
While the Full Plans route may take a little longer at the beginning, it provides greater assurance and smoother progress throughout the project.
2. The Building Notice route
This is a simpler option, suitable for small, straightforward projects. You notify Building Control that works are commencing, and they inspect the project as it progresses. There are no plans approved in advance, and any issues are addressed on site.
While this can be quicker, it provides less certainty at the outset.
Confused? 👍
If you’re unsure which route best suits your project, we can advise you from the outset. Our role is to guide you through the process, prepare all the necessary documentation, and ensure your project meets every required standard - safely, efficiently and with confidence..



